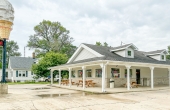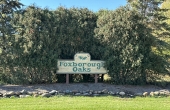Ref #: PREFIX307
Location: 1668 Yorktown Dr, IL, 60914
Category: Residential
Type: For sale
Featured: No
Base Information
Bed: 3
Bath: 2
Square meter: 1687.00
Parking Information
Parking: 3
Garage description: Attached
Building Information
House Style: Traditional
Exterior Finish: Vinyl Siding, Stone
Roof: Asphalt/Glass (Shingles)
Flooring: Vinyl
Number of Floors: 1
Basement & Foundation
Basement & Foundation: Concrete
Land Information
Lot Dimensions: 86 X 130
Total acres: 0.25 Acres
Amenities
Appliance Amenities
Freezer
Microwave
Dishwasher
Washer/Dryer
Garbage Disposal
Range/Oven
Refrigerator
Energy Savings Amenities
Fireplace
Interior Amenities
Central Air
Gas Forced Heat
Facts
MLS # :
12134966
Built In :
2023
Single Family :
Yes
Construction
Structure Type :
1 Story
Roof Type :
Shingles
Unit Count :
1
Other info
Laundry :
In Unit
Parcel # :
17091510200900
Absolutely stunning one story home with a three car garage. This home is better than new because the owner added their own personal touches to improve the appeal and you don't have to wait for construction. The front porch welcomes you to the open floor plan. The living room has a cathedral ceiling, fireplace, a built-in tv, so many windows and is open to the gorgeous kitchen! The kitchen has an island with the sink and counter height, seating, quartz counters, ceramic tiled back-splash, and a very spacious area for your dining table. Surely you will appreciate the high-quality stainless appliances. There is both a pantry in the kitchen and a second pantry or coat closet between the garage and the nice sized laundry room with a sink. The bedrooms are large and the master suite includes a lot of wall space for your furniture. The master walk-in closet is conveniently located off the bathroom. The bathroom includes two sinks and a spacious tiled shower. The open staircase leading to the unfinished basement has carpeting for a clean look. The attention to detail throughout this home is superb. I'm sure you will appreciate the high-quality light fixtures, windows, trim package, floor-plan, and over-all quality. Call today for your private tour
Related Properties
6726 S State Route 1
For sale
$ 250,000
6726 S State Route 1, IL, 60964
136 N Van Buren Ave
For sale
$ 269,900
136 N Van Buren Ave, IL, 60915
Properties in same Property type
Foxborough Oaks
For sale
$29,900 - $34,900
Foxborough Oaks, Kankakee, IL, 60901
6726 S State Route 1
For sale
$ 250,000
6726 S State Route 1, IL, 60964
136 N Van Buren Ave
For sale
$ 269,900
136 N Van Buren Ave, IL, 60915
© Lisa Sanford. All Rights Reserved. Website Designed and Developed by 


















































































